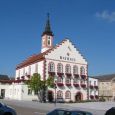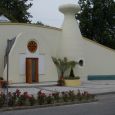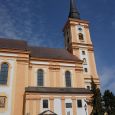Litschau
Advertisement
By air
Nearest airports to Litschau are sorted by the distance to the airport from the city centre.
Jindrichuv Hradec Airport (distanced approximately 25 km)
Hosin Airport (distanced approximately 42 km)
Strunkovice Airport (distanced approximately 72 km)
Namest Airport (distanced approximately 82 km)
Linz Airport (distanced approximately 100 km)
Advertisement
Parish Litschau
The parish church Litschau is a Roman Catholic church in the district capital Litschau. The church stands between the church and parish room space at the highest point of a former medieval castle town.The original church was still part of the fortifications the year 1131 is mentioned. Under Master Mason Mathias Folser was built between 1713 to 1715 the east tower, begun in 1716 and discontinued in 1721 with the construction of the Gothic predecessor. 1723, dominated the high baroque hall church was consecrated. 1890 a stucco was done by Franz Slanetz.
Evangelical Church Litschau
The Evangelical Church Litschau, even Evangelical Church of the Good News is the Evangelical Lutheran Church in the district capital Litschau. The church was built in the years 2003 to 2004 according to plans by architect Efthymios Warlamis built. It has a circular church, which is illuminated with a skylight with view of the sky. The semi-detached bell tower has the shape of a flower. The project was an ecumenical collaboration between artists of different denominations.
Town Hall
Three-storey, rectangular building from the Late Renaissance Season with gables at the ends. Built late 17th 16./Anfang Century, sometimes used as a granary. First tower of 1722.
Community center
Dreigeschossiges duplex, unified by common floor attachment 1925th South of the 2nd Profiled floor window walls from the 2nd Third of the 16th Century, the northern façade of the 2nd Quarter of the 18th Century, in the 2nd Half of the 19th Century added. Pilastergerahmtes portal from the late baroque, with curved beams.
Castle Waidhofen
Late Baroque building with four wings followed by north park. Created increases in the core medieval castle, as a conclusion and strengthen fortifications on the eastern tip of the triangular fortress town above the river, sink. Former Wienertor the city wall on the southwest corner of the complex. The first documented mention 1171st Landesfüstlich since 1220, according to different owners in 1341 pledged. Construction activity in the second and third quarter of the 16th Century. 1604 sold to Baron Mollart, 1621 at Sprinzenstein, 1679 Count Lamberg, 1737 at Gudenus. According to plans by Andreas Zach largely rebuilt in 1770. Strongly unified, two-story rectangular unit with tiled roofs. Through the basement and a slight bending of the southern front aligned with the terrain. Grooved with chamfered ground floor windows, stresses on the upper floor window bays through fields and Kragstürze encircling cornice. South segment arched portal in portal block with stepping stones. In the passage of a coat of arms Sprinzensteins of 1659. In the northeast, a former tower base included, grooved on the upper floor flat slabs.
Museum, former home
More link Riger, three-story building, erected prior to 1577th Adapted by different floor levels of the site. In the lower part of window frames from the Renaissance renewed Ortseinrahmung, window and door ornamentation and a decorated Kordonband in sgraffito, designated 1577; renovated in 1952 and 1964. The third floor with baroque plaster structure was in the 18th Century expanded. Inside the basement late gothic, bevelled, faceted shoulders arched portal probably from the 16th Century. Upstairs baroque wooden ceiling beams and cross vaults. In the upstairs kitchen with smoke funnel fireplace, and carved plaster ceilings queroblonge Platzl 18th Century and furnaces in the Empire style. Museum since 1926.
Parish Church of the Assumption
Baroque hall church, built in the 18th Century in place of a Gothic building. Exterior with a uniform, simple structure. Wall panels by Pilasterrücklagen formed with circular entablatures. Wall opposite the wall with rectangular architraviertem portal. In view of the Gothic stone holes earlier building with stone marks. Dreijochiges nave and choir zweijochiger rectangle with high fixed, gefaschten arched windows. Additions to the choir flanks. Baroque-portal extensions of 1874. Three-story east tower of 1713-15 with a pyramid helmet from 1874.
July - August
Information not available
Advertisement






