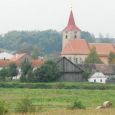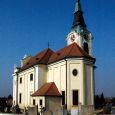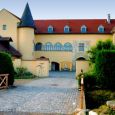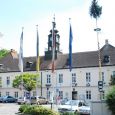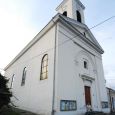Hollabrunn
Advertisement
By air
Airports nearest to Hollabrunn are sorted by the distance to the airport from the city centre.
Wr.Neustadt West Airport (distanced approximately 26 km)
Wiener Neustadt Ost Airport (distanced approximately 28 km)
Voslau Airport (distanced approximately 41 km)
Fertoszentmiklos Airport (distanced approximately 57 km)
Kapfenberg Airport (distanced approximately 59 km)
Advertisement
The parish church of St. Vitus
The parish church of St. Vitus is a Roman Catholic parish church in the rural cadastral municipality in the United Hollabrunn in Lower Austria. The parish church of Great is the Holy Vitus dedicated. The core of the Romanesque, Baroque hall church with high gothic south tower and Gothic chapel in the core extensions is in the center. The first consecration and elevation to the parish church was mentioned in documents in 1141. From the core of the Romanesque nave Eckquader are up to the original height and get a round arch on the south side, bevelled Portalgewande. In the 17th Century the nave was raised in the baroque style.
Roman Catholic parish church of St. George
Late Baroque church hall north tower, which after 1718 according to plans by Johann Lukas von Hildebrandt was created from a previous building. On the west facade ausragende triaxial übergiebelte face side, with pilasters and Eckabschragungen. About the portal with high Kragsturz Volutenkonsolen on a circular pop-up window. In high attic gable with pilasters between lateral and central hexagonal Volutenstützen pop-up window, surmounted by a triangular pediment with cartouche Schönborn. Allegorical figures on the gable top thighs in the area of attachment figures Volutenstützen a cardinal and a bishop, and the St. George and Florian.
Catholic Church of the Visitation
The neo-classical church of Breitenwaida is a west-facing room and church was built 1822-1823, designed by Joseph Ingersoll rhyme. Eastern side of the tower has a flat-domed hood. The round-arched windows with stained glass from the 20th Century show representations of St. Leonard, Notburga, Anna Maria reading, teaching, Florian von Lorch, Sebastian, Leopold, and the holy family and the Annunciation.
Castle Large
The large castle on the northern outskirts - a small one to two storey three wings of the early Renaissance was originally given by a moat and fortified -. The former seat of power in 1231 was documented as a possession of a noble race, 1591 was owned by the family Gilleis, 1610 at Herberstein, 1675 at Dietrichstein and 1858 in Schönborn-Puchheim. The exterior is probably in various stages of construction largely sequential in the first half of the 16th Century emerged. The entire complex is surrounded by a graffiti nailheading from the first half of the 17th Century covered. On the southern main front jumping the median axis and two round, slightly up on building height towers worn before. In between the floor and on the flanks is partly crenellated step back a bit. The arched portal in the middle part is subjected by later inserted bars. The old man is bricked up door. The Fenstersohlbanke come from two phases of the 16th Century.
Stadtmuseum Alte Hofmuhle
Das Gebaude am Mühlenring 2 wurde bis 1928 als Mühle genutzt und beherbergt heute das Stadtmuseum mit einer lokalhistorischen Sammlung. Ursprünglich war es der Sitz der Herren von Oberhollabrunn. 1384 ging es an die Ministerialen von Sonnberg. Die Anlage des frühen 17. Jahrhunderts besteht aus einem zweigeschossigen Haupthaus sowie einem niedrigen Wirtschaftstrakt und wird durch eine Umfassungsmauer um einen weiten, annahernd quadratischen Hof erganzt. Darin befinden sich ein Rundbogenportal in gequadertem Rechteckrahmen mit ornamentierten Kampfern und Volutenkeilstein sowie ein mit 1614 bezeichnetes Gehtürl mit Beschlagwerkfries im Gebalk.
City Hall / Town Hall
Two-storey building dating from the 3rd Quarter of the 19th Century with extensions from the beginning of the 20th Century with gabled roof and clock tower. Facade divided by Quaderung.
Information not available
Information not available
Advertisement

