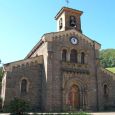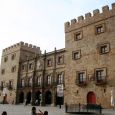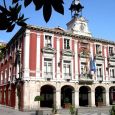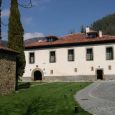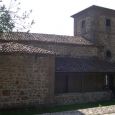Mieres
Advertisement
By Railway
The council of Mieres is crossed by the Gijon - Madrid ReNFe, stopping at Uxo, Santuyano, Mieres del Camino, Ablana and La Pereda, corresponding to the line C-1 Suburban, linking Bridge Gijon Fierros.It also passes by the F8 line council LVeF (Trubia - Collanzo), stopping in the towns of Santa Cruz, UXO, Figaredo, Mieres del Camino, Ablan, La Pereda and Bain.Mieres make stops in long-distance trains (ReNFe Main Line) to or from Madrid, Barcelona, Alicante and Leon . Now begin to eliminate some of the stops as he had in connection with Barcelona.
By Road
The main access roads are on the motorway A-66 from Oviedo or Leon and Highway AS-1 from Gijon, Pola de Siero or Langreo .
You can access Mieres intercity bus from the towns of Oviedo, Gijon, Langreo, and from Madrid and Seville in long-distance buses.
The Romanesque church of Santa eulalia
The Romanesque church of Santa eulalia, in Ujo, listed as a Historic Artistic Monument. Due to construction of the railroad was destroyed in 1922, rising one higher than the previous temple, which was simple, which is part of the apse, the triumphal arch and half Romanesque door. The semicircular apse with half columns and capitals of plant motifs. The doorway is semicircular archivolt decorated with three zigzag and vegetables and figurative capitals. The Roman triumphal arch stands at the entrance to the apse, is two taquear archivolts and overall, with capitals of vegetable matter.
The house curtain
The house curtain, with the chapel of St. Clement in Figaredo. Its structure is an old town surrounded by additions. The most important part is the front of the body, two-story building on a low slope. There is a deep site in which there are two doors, the main semicircular arch with large voussoirs flat on a broker portal is supported shoe. The rest of the masonry facade is surrounded by two square windows framed by large blocks and simple moldings. The chapel of San Clemente is short nave, square head with a portico at his feet. It has a small altar Baroque San Clemente.
Top Palace or Bernaldo de Miranda
Top Palace or Bernaldo de Miranda, in Cenera is a Historic Artistic Monument. It is a large two-storey building with two doors at the front, lower the main lintel and semicircular with keystones, among them there are loopholes flare. On the arched doorway appears a sundial with the date 1808. The top floor has five balconies with turned balusters sill. The rear facade has a simple wooden corridor with a small loft under the eaves. His shrine is in front of the house and is easy to ship and gable roof topped by a belfry. Its altarpiece is baroque.
The Valletu palace
The Valletu palace, declared a Historic Artistic Monument. In the central body is opening three masonry arches supported by thick pillars. Its main floor is divided into five balconies on the three central arches. In the pediment-shaped wing houses the shield. The southern front and rear have a large conservatory and facing north is a single floor and prolongs the gap skirt forming a small porch roof. Built in ashlar masonry fascias and frame windows. The set is made up other buildings, the stables, the house, the press, the dovecote and a breadbox.
The shrine of the martyrs Cosmas and Damian
The shrine of the martyrs Cosmas and Damian is a temple of the eighteenth century, the work of Pedro Muniz. The plant is cross-shaped tower with flat head to toe. The porticoes around both sides and link to the floor under the tower. Its interior is divided into two sections and its vaults decorated with paintings. The ship has choir at the base with spiral staircase of stone leads to the tower. The head is flat and covered with starry canopy. The main altarpiece is of gray stone 1960, carved with the symbols of the Holy holders. In the side chapel altarpiece is neoclassical with Baroque sculptures.
The town Bustiello worker
The town Bustiello worker, the work of Spanish Hullera Society, has several buildings, a religious one, two schools, the hospital and their own homes. These were single-family semi-detached ground floor flat with a small garden. These homes are standardized model, the monotony is broken with the main buildings. The Chapel is a large neo-Romanesque church with three naves references, porch to toe and triple apse built in stone and brick. Its front door is centered in the arch of double columns, ends with a steeple topped by pediment and cross. The Sanatorium consists of several buildings connected by corridors of wood and glass. The main body stands out because it is much decorated, highlighting the detail of the craft as the door curvilinear wrought iron or wood and floral decoration that appears on the lintels of the windows.
The Town Hall
The Town Hall, designed by architect Lucas Maria Palacio, was later added another floor work of Juan Miguel de la Guardia and renewed by the arcaded façade with five arches on pilasters, balconies except the central triangular pediment is surmounted by a curved clock and bell shrine.
The monument to the poet Teodoro Cuesta Mieres
The monument to the poet Teodoro Cuesta Mieres, made by sculptor Arturo Sordo. He was transferred several times from site to return to the original location near the birthplace of the poet in The Pasera. It is large are four bronze figures seated on a pedestal composed of several bodies staggered. Above sits the poet and the sides two figures. The poet is crowned by a female figure carrying a wreath.
Valletu Palace
The palace Valletu in Valdecuna, council of Mieres is a rural palace complex formed by house, block, source and loft.The main building is the mansion of the eighteenth century, the plant that approximates the rectangle and divided into two floors. In the back of the house adapts to uneven terrain. The main facade of great originality, is open at its lower deck by three large arches carpanel on pillar.
Revillagigedo Palace
Revillagigedo Palace or the Marques de San esteban del Mar is located in the town of Asturias in Gijon, in the neighborhood of Cimadevilla and Marquis of St. Stephen near the Collegiate Church of San Juan.The foundation of the building is due to Carlos Miguel Ramirez of Jove, first marquis of San esteban Natahoyo Sea, who ordered its construction in 1704 taking advantage of existing medieval tower. The work was completed in 1721.
Information not available


